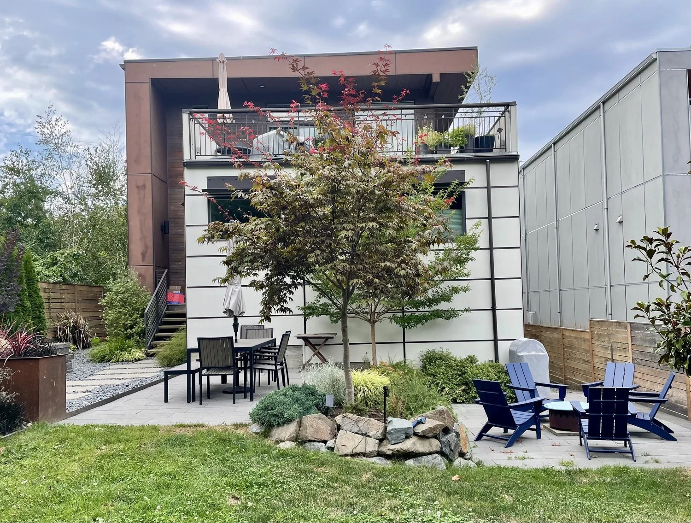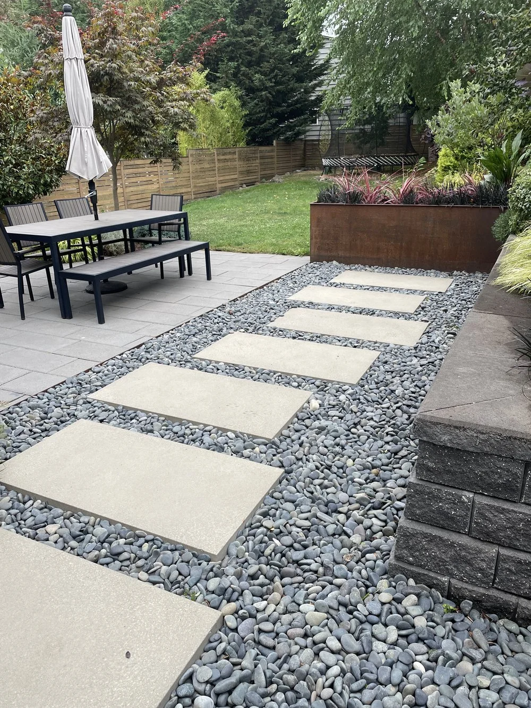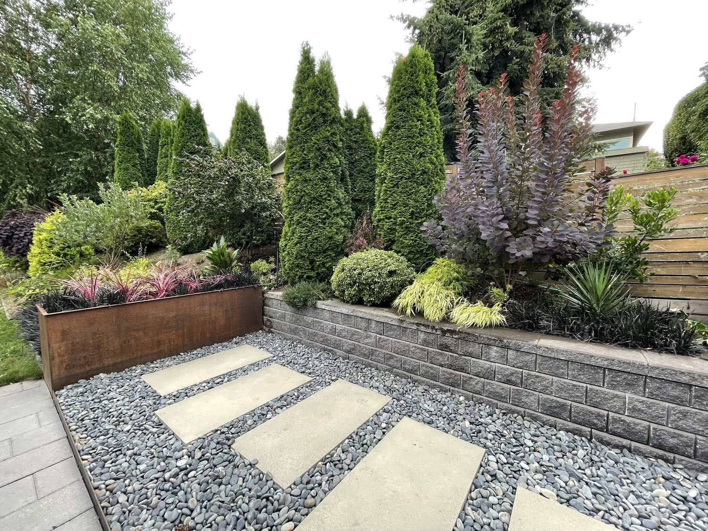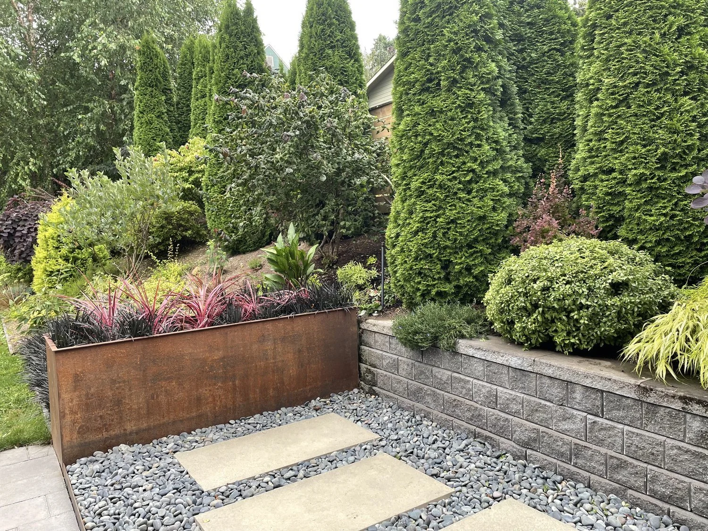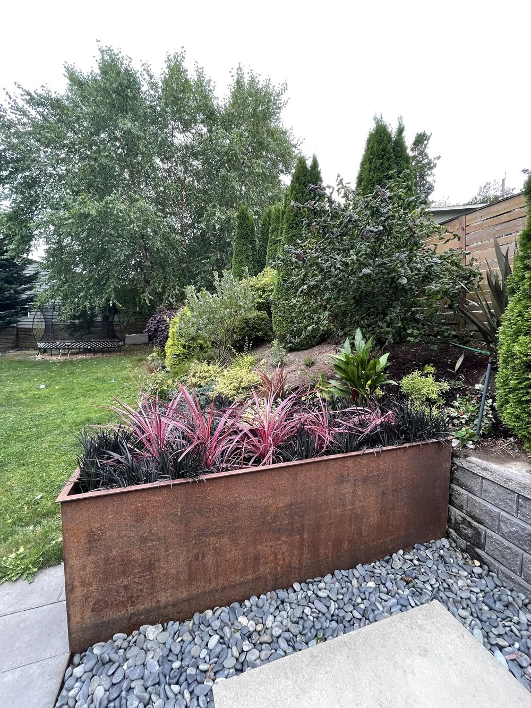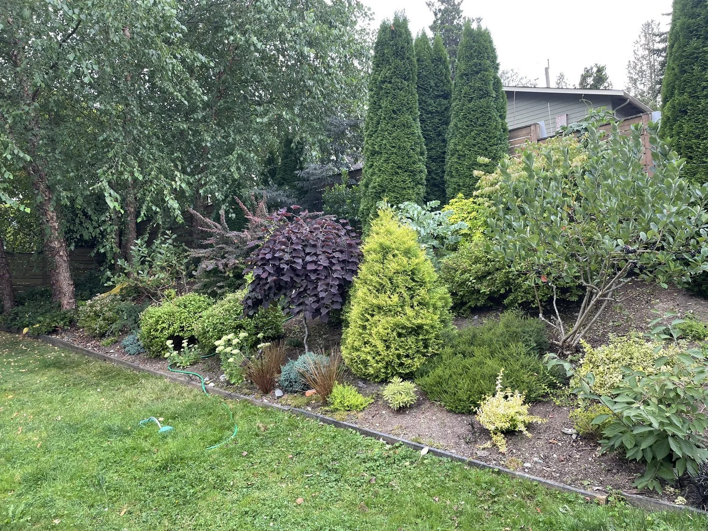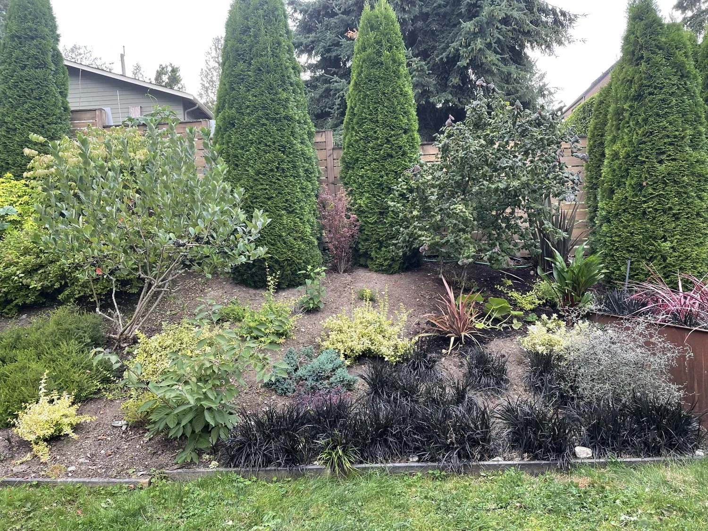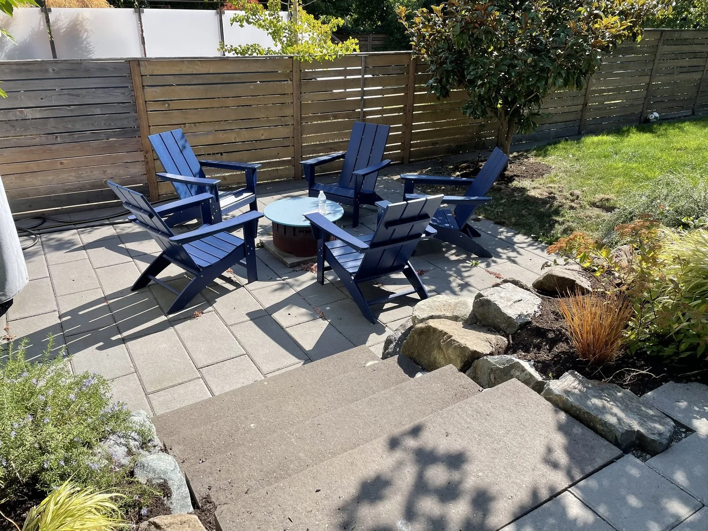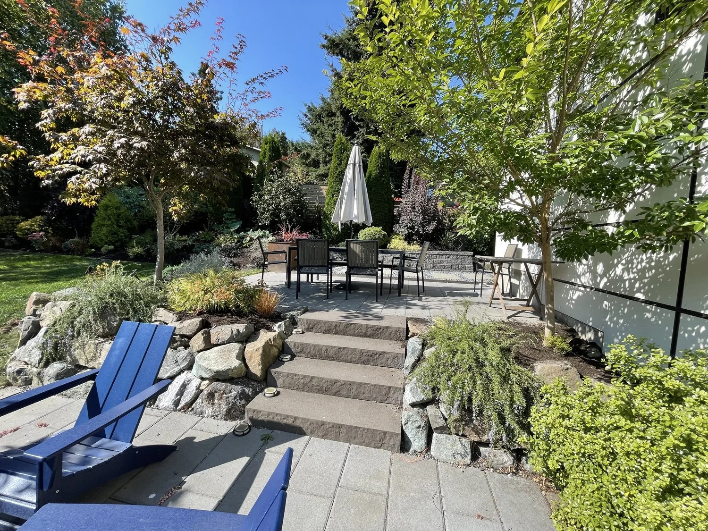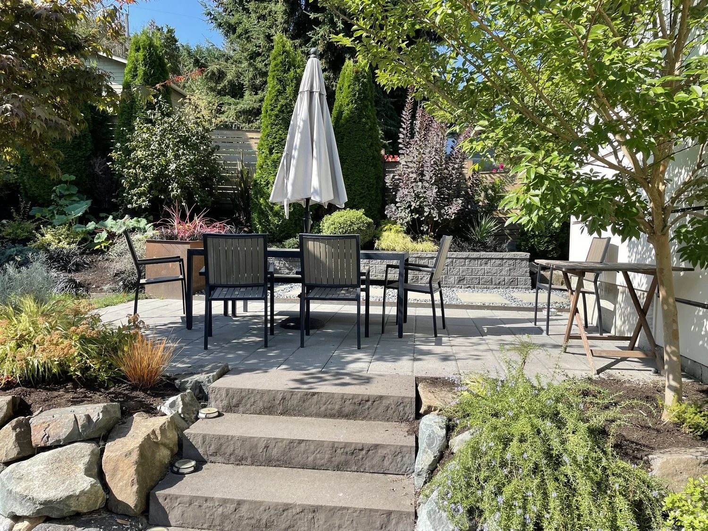HOLUBEC HOUSE
This Seward Park family needed a re-imagining of their backyard after a house addition to accommodate a 4th bedroom for their growing family. We worked with them from conception to implementation to make the most of their landscape and create spaces where they could dine, garden, relax by the fire and still maintain ample room for backyard soccer matches. This project posed the interesting challenge of wanting to preserve existing hardscape and plant materials while maintaining a cohesive feel. We reused existing boulders to create structure and depth along the stairs and patios. A large custom corten steel planter divides the lawn area from the entryway and provides visual drama as you enter the space. Castohn concrete pavers create a staggered path surrounded by Mexican beach pebble adding texture and aiding drainage while rectangular pavers laid in a subway tile pattern provide continuity between the two patios.
We were able to preserve and integrate most of the existing plants into our design which provided mature plantings and saved on cost. This yard has a unique microclimate that heats up in summer but it also has dense clay soil that requires mitigation. We worked in compost and soil building conditioner to promote soil health and planted PNW native plants such as Mahonia, vaccinium and Sword Fern. We are continuously challenged to find drought tolerant plants that can tolerate clay and still establish deep roots to help stabilize the slope. Sun loving plants such as Grevillia, New Zealand Flax, Pittosporum and Spirea are thriving! The recent Installation of efficient drip irrigation has also been incredibly helpful and has allowed us to expand the garden to the 2nd story patio!
We continue to visit this lovely, vibrant garden for regular maintenance and seasonal updates to the containers and are thrilled to have provided such a comfortable space for this awesome family to enjoy.

